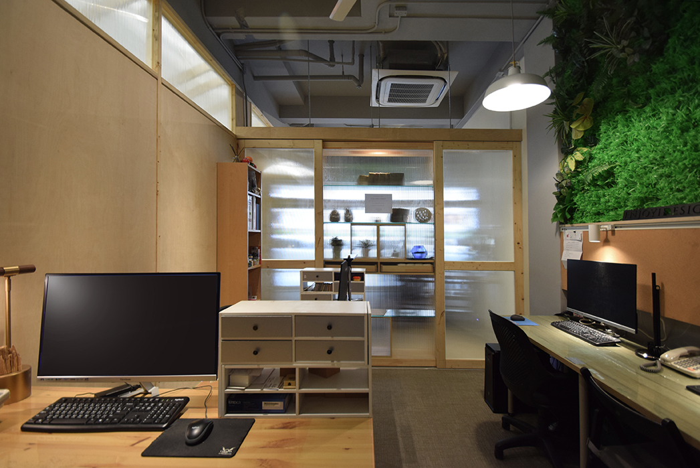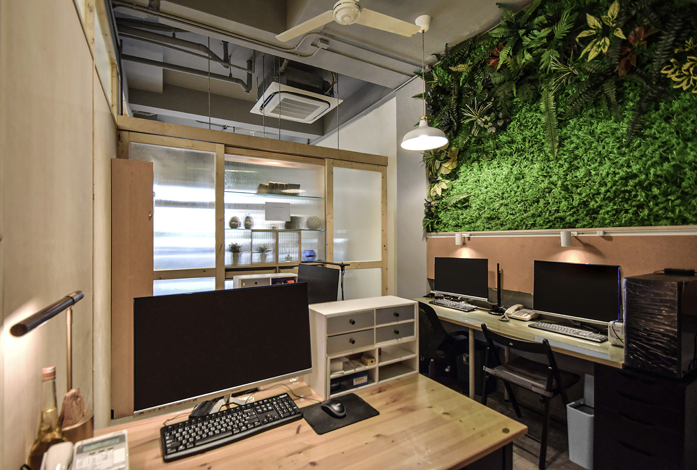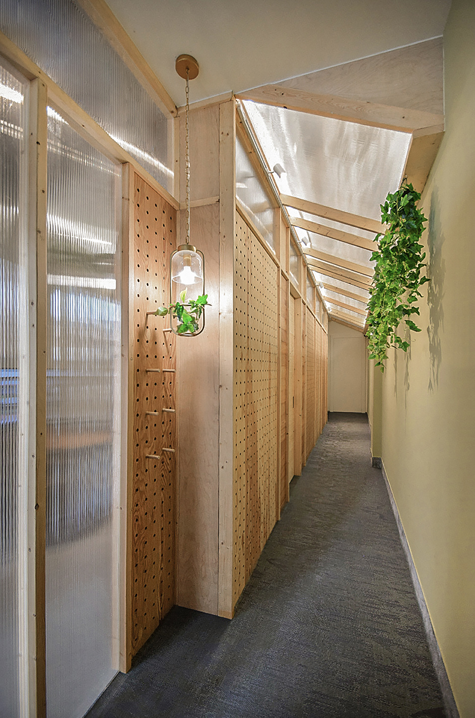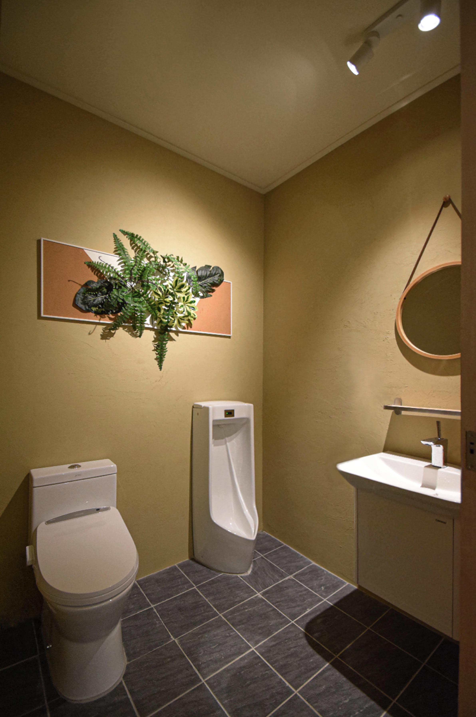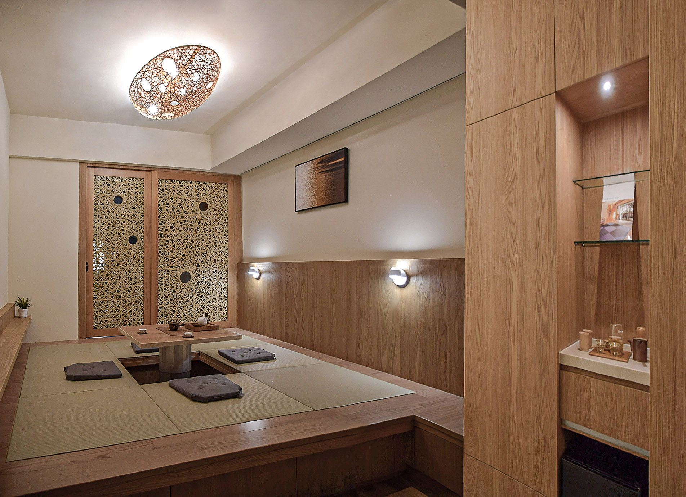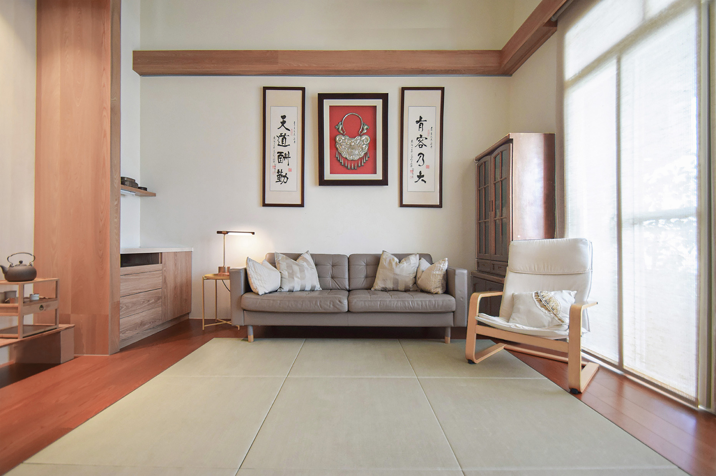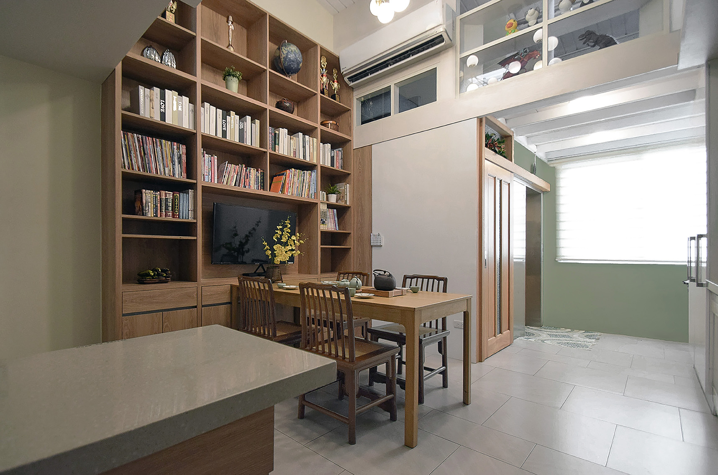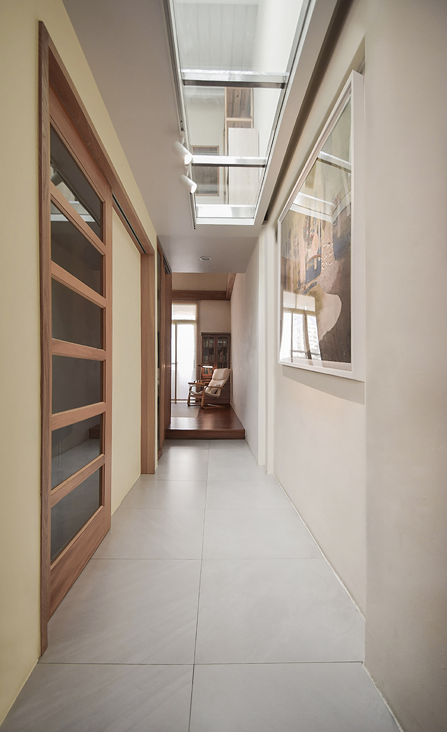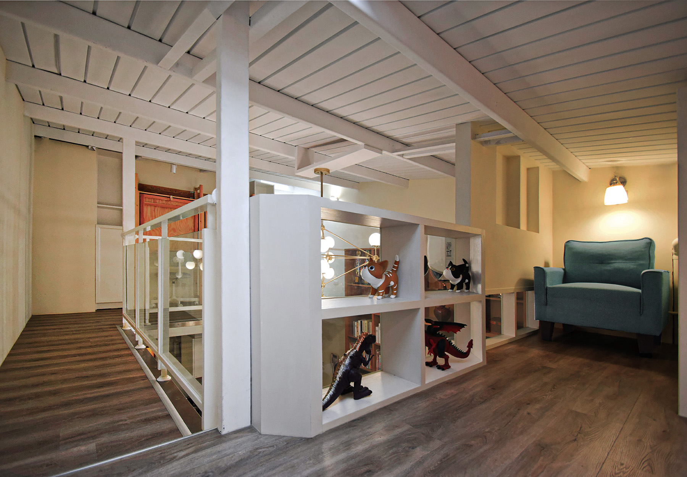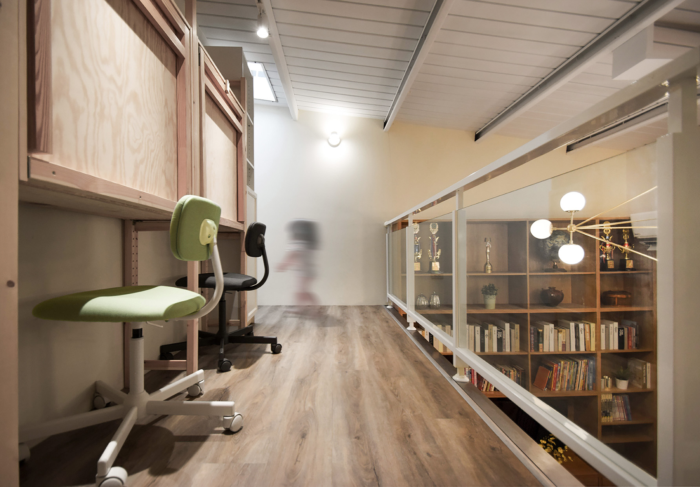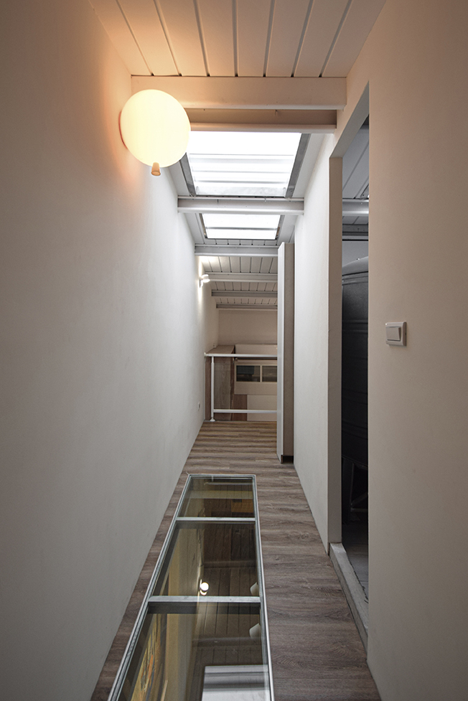台中遠築國際室內裝修辦公室
家是一家人相聚的地方,是一個又一個旅程的開始與終結。
本設計案是一商住兩用空間,有着五層樓:
一樓為辦公室、二樓為樣品房和出租套房、三樓為出租套房、四至五樓及閣樓均為業主自用。
業主在這裏居住與工作,每一天的旅程從四樓開始,也在四樓結束。
但這次的旅程就讓我們從一樓開始!
從左邊的自動門進去,就是辦公的空間,以木為主調,
營造大自然生意盎然的氣氛,離開辦公室,回到大門;
這次從右邊的大門進去,一條長長的走道旁有用落葉松洞洞板造的多功能牆面,
既可作產品展示用途,又可作裝飾牆面,假天花使用中空透明板,
讓室內也有充足的光線,與辦公室的氛圍互相呼應;
而這兩扇不同的門和不同的動線就是為了管理上的安全。
來到二樓的樣品房,和式風格的設計,放上榻榻米,
可作為客房供客人休息,房門為竹編門配上磨砂玻璃,可為客人提供適當的光度和私隱。
來到五樓的生活空間,一進門就看到複層的閣樓,放大了不少空間,
而玄關與廚房和飯廳的結合,方便使用;再往前,就是客廳和神明廳,
台式和日式風格的結合,為客廳帶來青幽和恬靜;往上爬的閣樓,
就是業主為孩子而設的玩樂空間,讓孩子可以在一個安全又快樂的環境下成長。
從閣樓下來,回到五樓,再往下一層,就是各人的睡房;那是一天的開始,也是一天的結束。
Home is where the family is. And it is the beginning and the end of the journeys.
This is a mixed-use design, for commercial and residential. It is a 5/F building: the first floor is an office, the second floor is a showroom and a rental room, the third floor is a rental room, the fourth floor, fifth floor and the attic are the owner-occupied.
The landlord lives and works here, and the daily journey started and ended on the fourth floor.
Let’s get our journey started on the first floor, walk into the building by the left side door, it is an office space designed to being exposed to nature with timber. Back to the front door, this time we walk into the building with the right side door, it is a long corridor with the multi-functional wall, made by Dahurian Larch perforated plywood, which can display products and decorating the wall. Using polycarbonate sheet for the secondary ceiling to create well-lighted indoor space. These two doors and circulations are for safety reason.
Come to the showroom on the second floor, it is using the Japanese style with the tatami on, can be a guest room as well. And using the bamboo plaited door with coating glass can provide a suitable light and privacy to the guest.
Come to the fifth floor, we will notice the split level attic created a lot of space, and the mixed-use of the entrance, the kitchen and the dining room are more friendly for the users. Then we go to the living room and the worship hall, it is created with Taiwanese and Japanese style, which brings peace. And we go to the attic, it is built for the child, to make sure the child grows in a happy and safe environment.
Last but not least, back to the fifth floor, and go one down, they are the bedrooms for everyone. That is the beginning and the end of the day.
本設計案是一商住兩用空間,有着五層樓:
一樓為辦公室、二樓為樣品房和出租套房、三樓為出租套房、四至五樓及閣樓均為業主自用。
業主在這裏居住與工作,每一天的旅程從四樓開始,也在四樓結束。
但這次的旅程就讓我們從一樓開始!
從左邊的自動門進去,就是辦公的空間,以木為主調,
營造大自然生意盎然的氣氛,離開辦公室,回到大門;
這次從右邊的大門進去,一條長長的走道旁有用落葉松洞洞板造的多功能牆面,
既可作產品展示用途,又可作裝飾牆面,假天花使用中空透明板,
讓室內也有充足的光線,與辦公室的氛圍互相呼應;
而這兩扇不同的門和不同的動線就是為了管理上的安全。
來到二樓的樣品房,和式風格的設計,放上榻榻米,
可作為客房供客人休息,房門為竹編門配上磨砂玻璃,可為客人提供適當的光度和私隱。
來到五樓的生活空間,一進門就看到複層的閣樓,放大了不少空間,
而玄關與廚房和飯廳的結合,方便使用;再往前,就是客廳和神明廳,
台式和日式風格的結合,為客廳帶來青幽和恬靜;往上爬的閣樓,
就是業主為孩子而設的玩樂空間,讓孩子可以在一個安全又快樂的環境下成長。
從閣樓下來,回到五樓,再往下一層,就是各人的睡房;那是一天的開始,也是一天的結束。
Home is where the family is. And it is the beginning and the end of the journeys.
This is a mixed-use design, for commercial and residential. It is a 5/F building: the first floor is an office, the second floor is a showroom and a rental room, the third floor is a rental room, the fourth floor, fifth floor and the attic are the owner-occupied.
The landlord lives and works here, and the daily journey started and ended on the fourth floor.
Let’s get our journey started on the first floor, walk into the building by the left side door, it is an office space designed to being exposed to nature with timber. Back to the front door, this time we walk into the building with the right side door, it is a long corridor with the multi-functional wall, made by Dahurian Larch perforated plywood, which can display products and decorating the wall. Using polycarbonate sheet for the secondary ceiling to create well-lighted indoor space. These two doors and circulations are for safety reason.
Come to the showroom on the second floor, it is using the Japanese style with the tatami on, can be a guest room as well. And using the bamboo plaited door with coating glass can provide a suitable light and privacy to the guest.
Come to the fifth floor, we will notice the split level attic created a lot of space, and the mixed-use of the entrance, the kitchen and the dining room are more friendly for the users. Then we go to the living room and the worship hall, it is created with Taiwanese and Japanese style, which brings peace. And we go to the attic, it is built for the child, to make sure the child grows in a happy and safe environment.
Last but not least, back to the fifth floor, and go one down, they are the bedrooms for everyone. That is the beginning and the end of the day.



